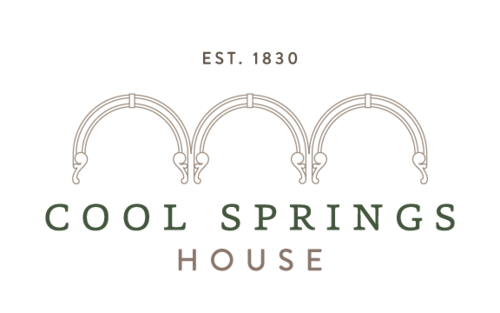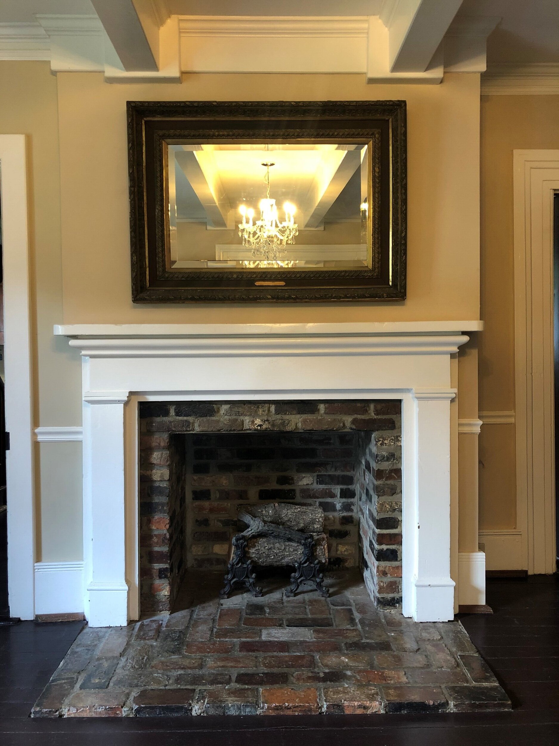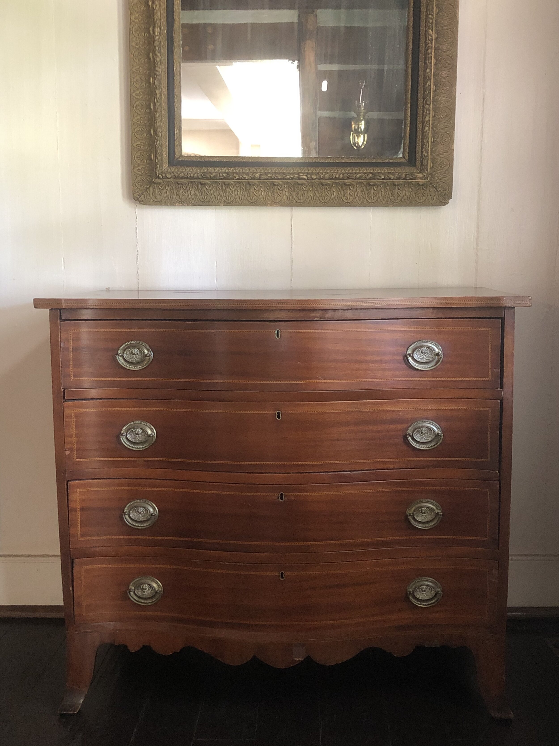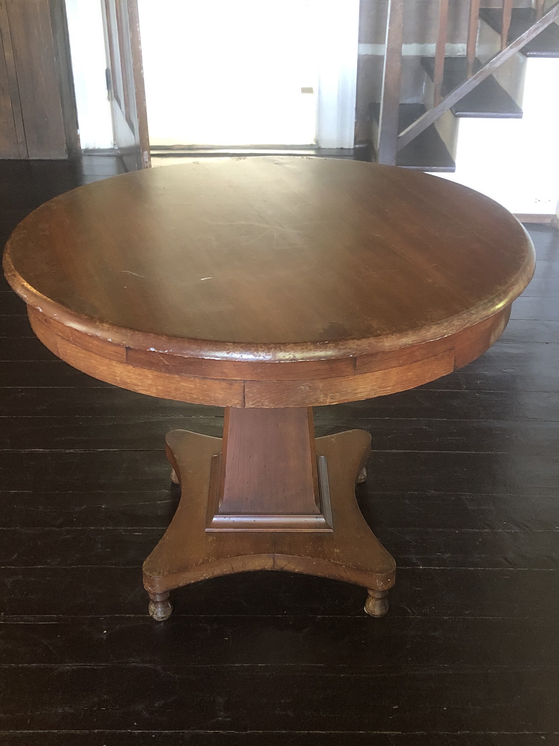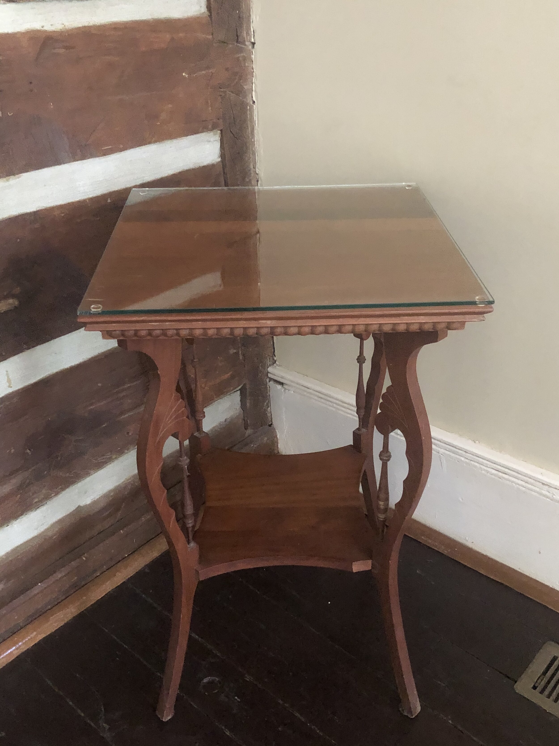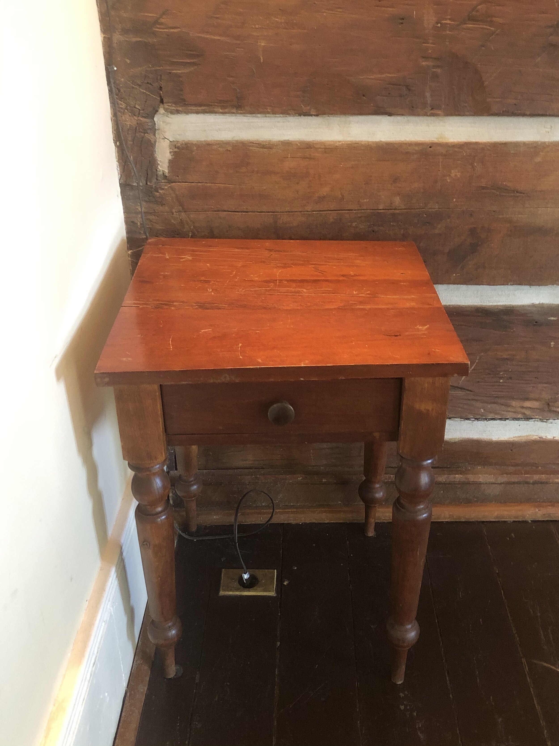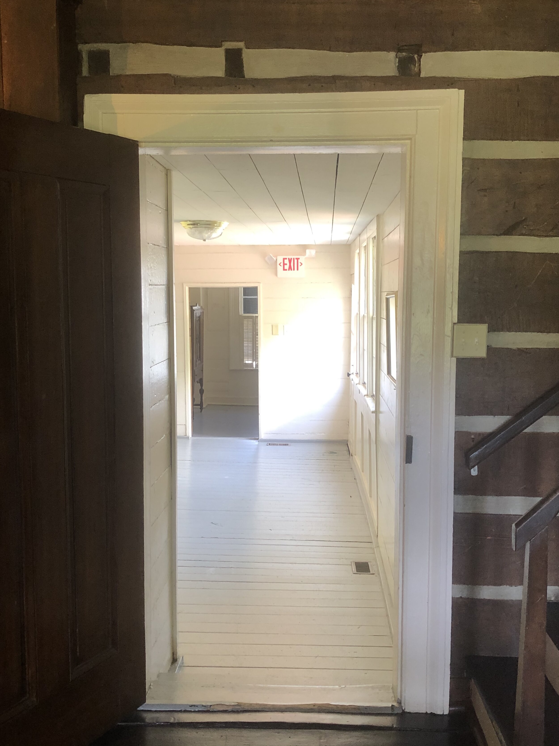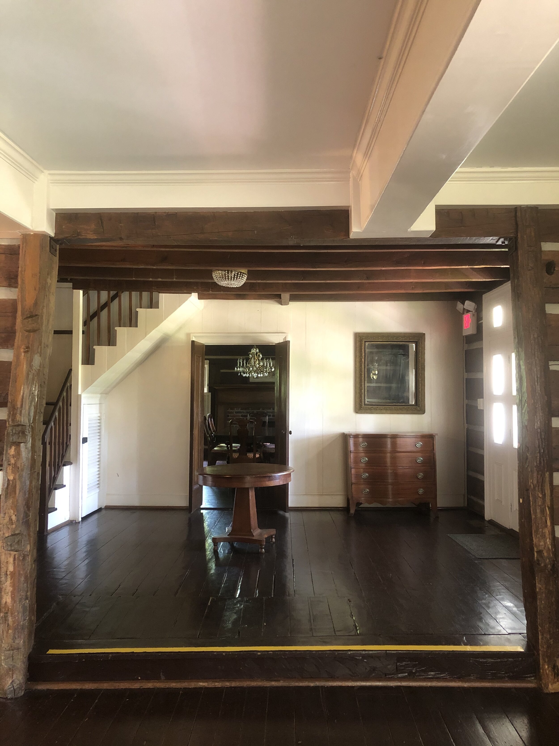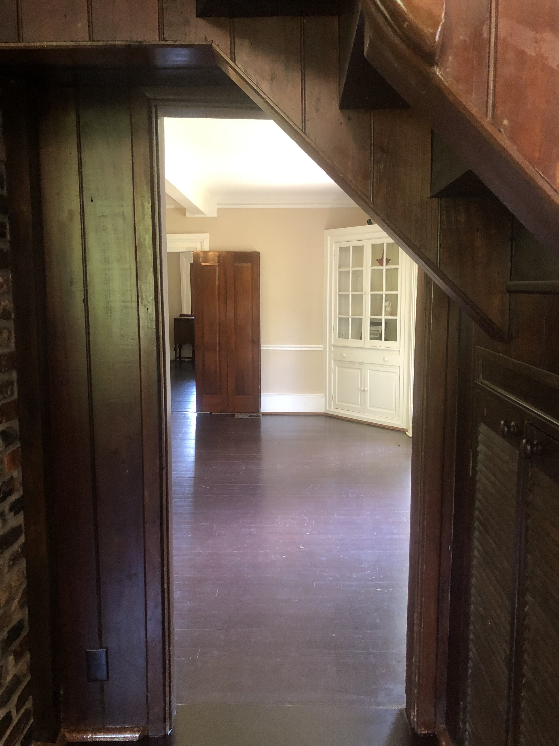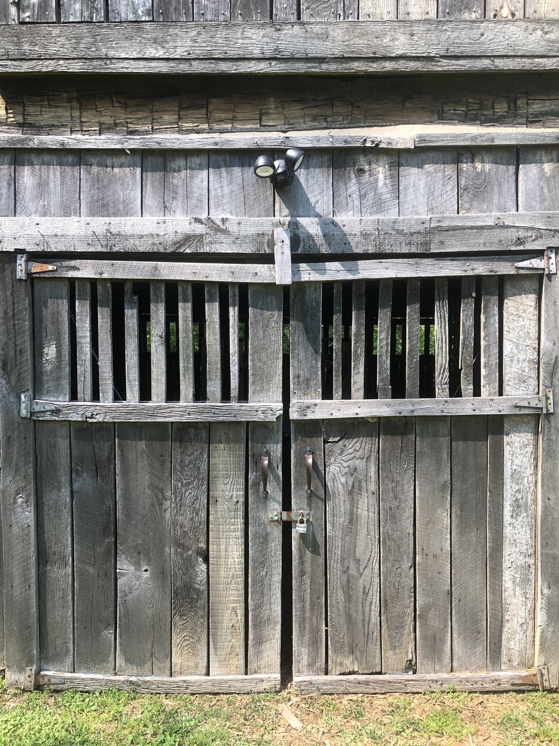Miscellaneous Measurements
Here, we have done our best to collect the dimensions of many of the items within the house, so you have this information readily available while making decor decisions and other plans. If there is anything you have a question about, or if and item is missing, please reach out and we’ll be happy to assist. We also remind you that our furniture must all remain inside the house and may not be brought outside.
Downstairs Fireplaces
Grooms room fireplace
10.5” depth | 7’3” length | 5’2.5” tall
Dining room closest to entrance
11.5” depth | 6’9.5” length | 5’ tall
Dining room closest to kitchen
6.5”deep | 6’3” length | 53.5” tall
Downstairs Tables
22.5” depth | 41” length | 37” tall
35” diameter | 27” tall
45” diameter | 29.5” tall
19.5” depth | 20” length | 30.5” tall
19.5” depth | 19.5” length | 26” tall
22.5” depth | 22” length | 28.5” tall
20” depth | 42.5” length | 42” tall
20” depth | 5’ 5” length | 39” tall
42” wide | 86” length | 29.5” tall
Interior Doorways
37” wide | 6’ 7” tall
37” wide | 6’ 8” tall
8’ 11” wide | 7’ 4” tall
63” wide | 6’ 7” tall
34” wide | 6’7”tall
33.5” wide | 6’ 6” tall
34” wide | 6’ 3” tall
32” wide | 6’ 7” tall
33.5” wide | 6’ 5” tall
Exterior Doorways
Front door
41.5” wide | 6’ tall
Exterior kitchen door
37”wide | 6’10” tall
Door leading to the brick patio
34” wide | 6’ 10” tall
Exterior door on dining room closest to the kitchen
35.5” wide | 6’ 6” tall
Inside Misc Measurements
Steps: 3’ 2” wide | 10” deep
Rails: 40” (bottom right rail) | 75” (bottom left rail)
Side porch
8’ 5” wide | 25’ long
Outside Misc Measurements
Front porch rails
18’ 7” length left side (facing house)
15’ 9” right side (facing house)
91” center arch width
Brick patio nook area
11’ 5” length | 9’ 6” wide
Front porch width
8’ 1” wide
Brick patio
18’ x 20’
The Barn
Barn front length
24’ 8”
Barn door
7’ 10” wide | 6’ 7” top of door frame to ground
